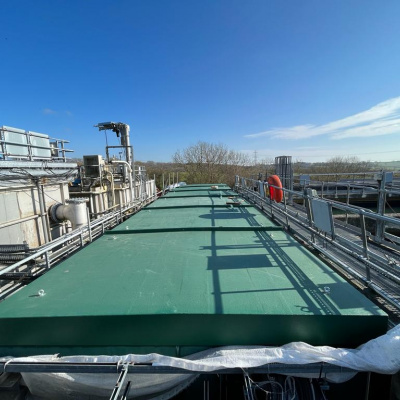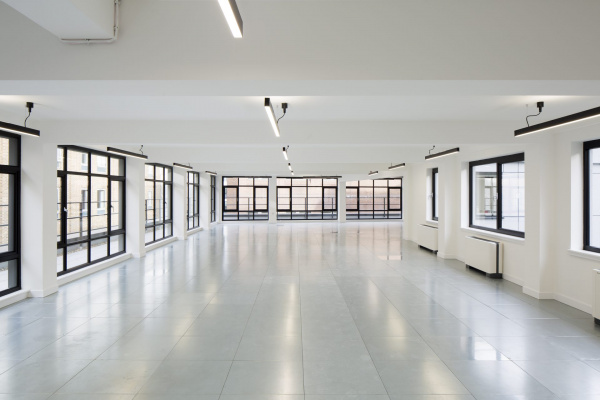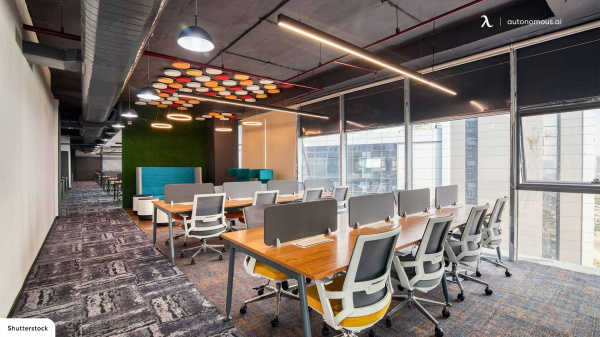Latest Projects
At Cobra Projects we have a huge portfolio of jobs that we have completed - Please see a selection of these below

We had a call from a regular client of ours to attend a reactive leak, to a roof on a large control panel kiosk. We quickly attended, temporarily repaired the defective roof, but strongly advised its replacement due to its many defective sections

A large London based Main Contractor that we undertaken many jobs for, contacted us with a Project Brief, to replace some roof top decking.

One of our regular clients called to ask if we undertake demolition works. We jumped at the opportunity!


